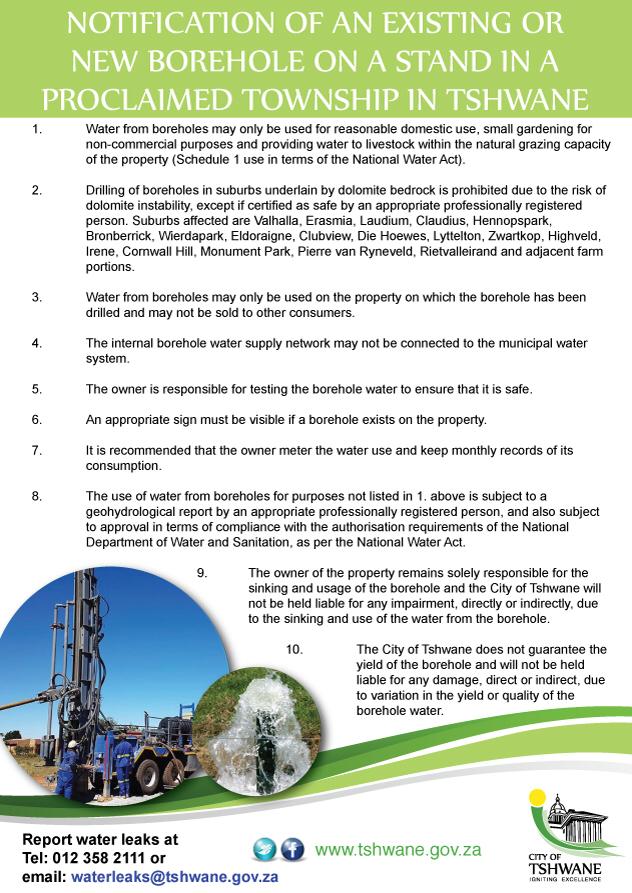The roof can be double or mono pitched and can be varied or simple in shape. Roofs may be
hipped or gable ended
PITCHED ROOFS
The following roof materials are permitted:
- Marley (Monarch, Modern) tiles or Coverland (Riviera, Elite) roof tiles or similar approved. Approved colour ranges include black, dark brown, terracotta and in the standard, antique and designer ranges.
- Chromadek roof sheeting or similar approved. Approved colour ranges include grey (light to charcoal) and black.
- Slate
- Clay roof tiles No other materials shall be allowed.
- Average roof pitches for double pitched roofs to be 55°, 45°, 30° or 25° for the largest part of the roof.
- Minimum angle of 15° for mono pitches allowed.
- Lean to roofs for covered patios can be as low as 5°
Specific Exclusions
- Decorative wrought iron/cast aluminium e.g. Victorian ‘broekie lace’ may not be used.
- Roof tiles in colours other than specified.
General Inclusions
- Marley (Monarch, Modern) tiles or Coverland (Riviera, Elite) roof tiles or similar approved.
- Slate
- Clay roof tiles
- Chromadek sheeting of approved colour and any profile.
FLAT ROOFS
Flat concrete roofs will only be permitted on a small portion of the building at the discretion of the controlling architect (max 20% of total roof cover). The slope of these roofs must be concealed.
Waterproofing must be painted to match the color of the roof or the building and covered with approved stone pebbles or tiles.
Specific Exclusions
Flat metal roofs. (exposed or behind parapet walls)
EAVES
Eaves may be closed or open. There is no minimum roof overhang.
Specific Exclusions
Elaborate Gables
General Inclusions
Natural or painted timber fascias.
GUTTERS & FACIAS
It is a requirement of the dolomite management program that all down pipes must be connected to the storm water system. Rainwater and swimming pool wastewater must be managed by gutters and linked underground to the storm-water system by dumping into the road network. Chromadek gutters must be used.
Specific Exclusions
PVC, Galvanised and painted metal or fibre cement gutters and rainwater pipes.
General Inclusions
Natural or painted timber fascias.
Chromadek gutters of approved colour

